60 Avenue D, Farmingville, NY 11738
$635,000
Sold Price
Sold on 7/22/2022
 4
Beds
4
Beds
 2.5
Baths
2.5
Baths
 Built In
1971
Built In
1971
| Listing ID |
11073486 |
|
|
|
| Property Type |
Residential |
|
|
|
| County |
Suffolk |
|
|
|
| Township |
Brookhaven |
|
|
|
| School |
Sachem |
|
|
|
|
| Total Tax |
$11,585 |
|
|
|
| Tax ID |
0200-598-00-04-00-005-000 |
|
|
|
| FEMA Flood Map |
fema.gov/portal |
|
|
|
| Year Built |
1971 |
|
|
|
| |
|
|
|
|
|
PRISTINE Extended Traditional Center Hall Colonial. 4 bedroom 2 1/2 bath rooms. Roof, Siding, & Gutters w/guards 7yrs new. Triple Pane gas filled Anderson Windows & Sliders, Peerless Boiler/Riello Burner & tank 7yrs new. Carrier central air conditioning. PVC fence w/4 gate entries. Brick paver sealed patio. Trex Deck with semi in-ground pool with new filter, liner, & autobot vacuum. 1/3 acre of private property. Hardwood floors throughout house. Window treatments & wall art stay. Wainscoting throughout 1st floor. Kitchen custom cabinetry, new stainless side by side fridge & small appliances included. Master Bedroom with Private Bath. Family Room with Fireplace. Personal Training Studio w/equipment, Formal Sunken Living Room, Dining Room, partially finished Basement/Laundry w/max storage shelves. Finished Garage/Workshop. All front porch & back outdoor furnishings included. Ring Security all around. John Deere lawn tractor included. 9ft ceilings. Don't miss out!!!
|
- 4 Total Bedrooms
- 2 Full Baths
- 1 Half Bath
- 0.35 Acres
- 15246 SF Lot
- Built in 1971
- Colonial Style
- Lower Level: Finished, Partly Finished
- Lot Dimensions/Acres: 0.30
- Oven/Range
- Refrigerator
- Dishwasher
- Microwave
- Washer
- Dryer
- Hardwood Flooring
- 8 Rooms
- Entry Foyer
- Living Room
- Family Room
- Den/Office
- Private Guestroom
- 1 Fireplace
- Alarm System
- Baseboard
- Electric Fuel
- Oil Fuel
- Central A/C
- Basement: Partial
- Heating: Energy star qualified equipment
- Hot Water: Fuel Oil Stand Alone
- Features: Smart thermostat,cathedral ceiling(s), eat-in kitchen,exercise room,formal dining room, master bath,storage
- Brick Siding
- Vinyl Siding
- Attached Garage
- 2 Garage Spaces
- Community Water
- Other Waste Removal
- Pool: Above Ground
- Deck
- Patio
- Fence
- Open Porch
- Irrigation System
- Shed
- Workshop
- Construction Materials: Frame
- Exterior Features: Private entrance
- Doorfeatures: ENERGY STAR Qualified Doors,Insulated Doors,Storm Door(s)
- Lot Features: Near public transit,private
- Parking Features: Private,Attached,2 Car Attached
- Window Features: Double Pane Windows,Skylight(s),ENERGY STAR Qualified Windows,Insulated Windows,Triple Pane Windows
- Sold on 7/22/2022
- Sold for $635,000
- Buyer's Agent: Carlos Salinas
- Company: Douglas Elliman Real Estate
Listing data is deemed reliable but is NOT guaranteed accurate.
|



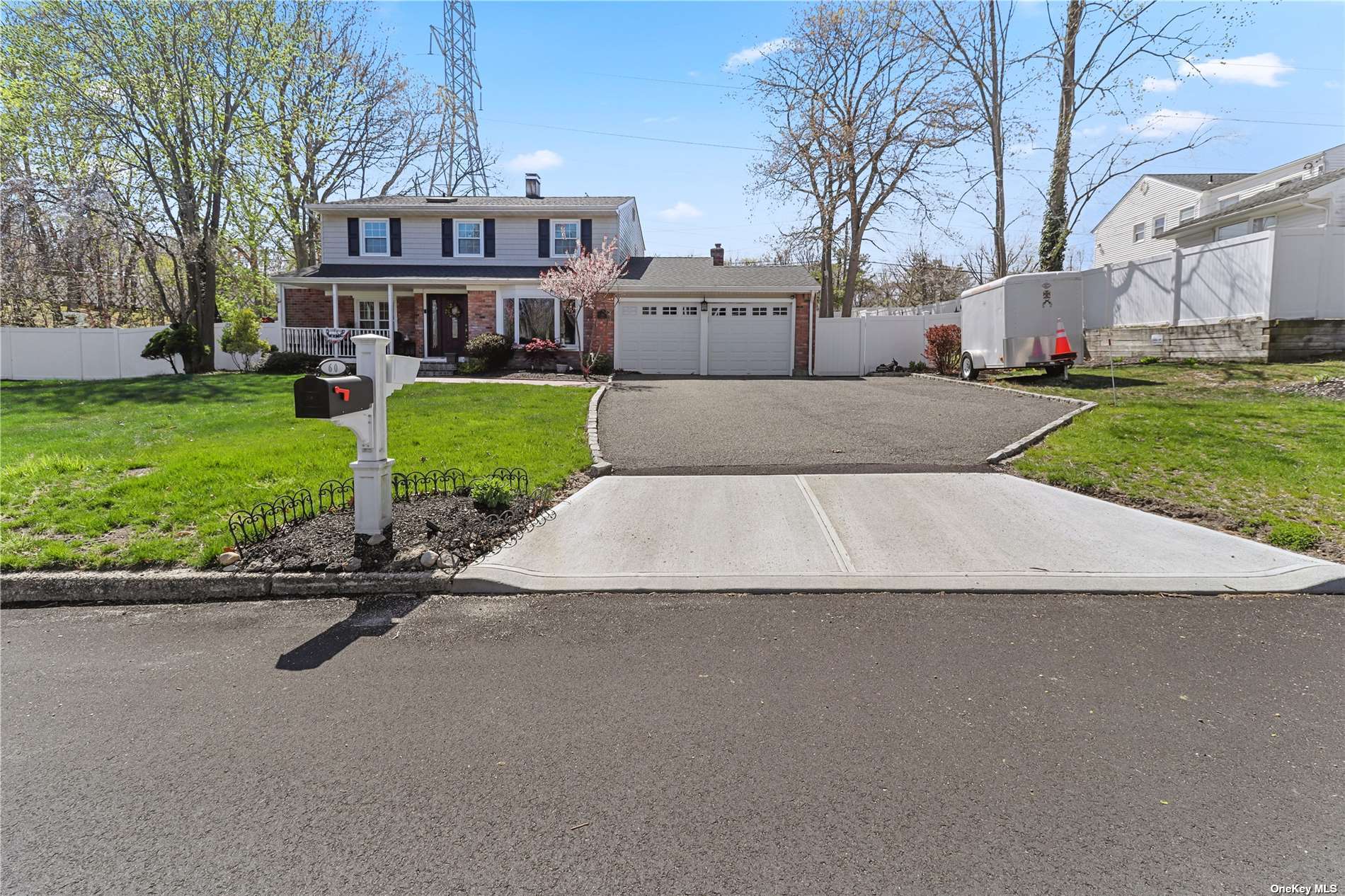

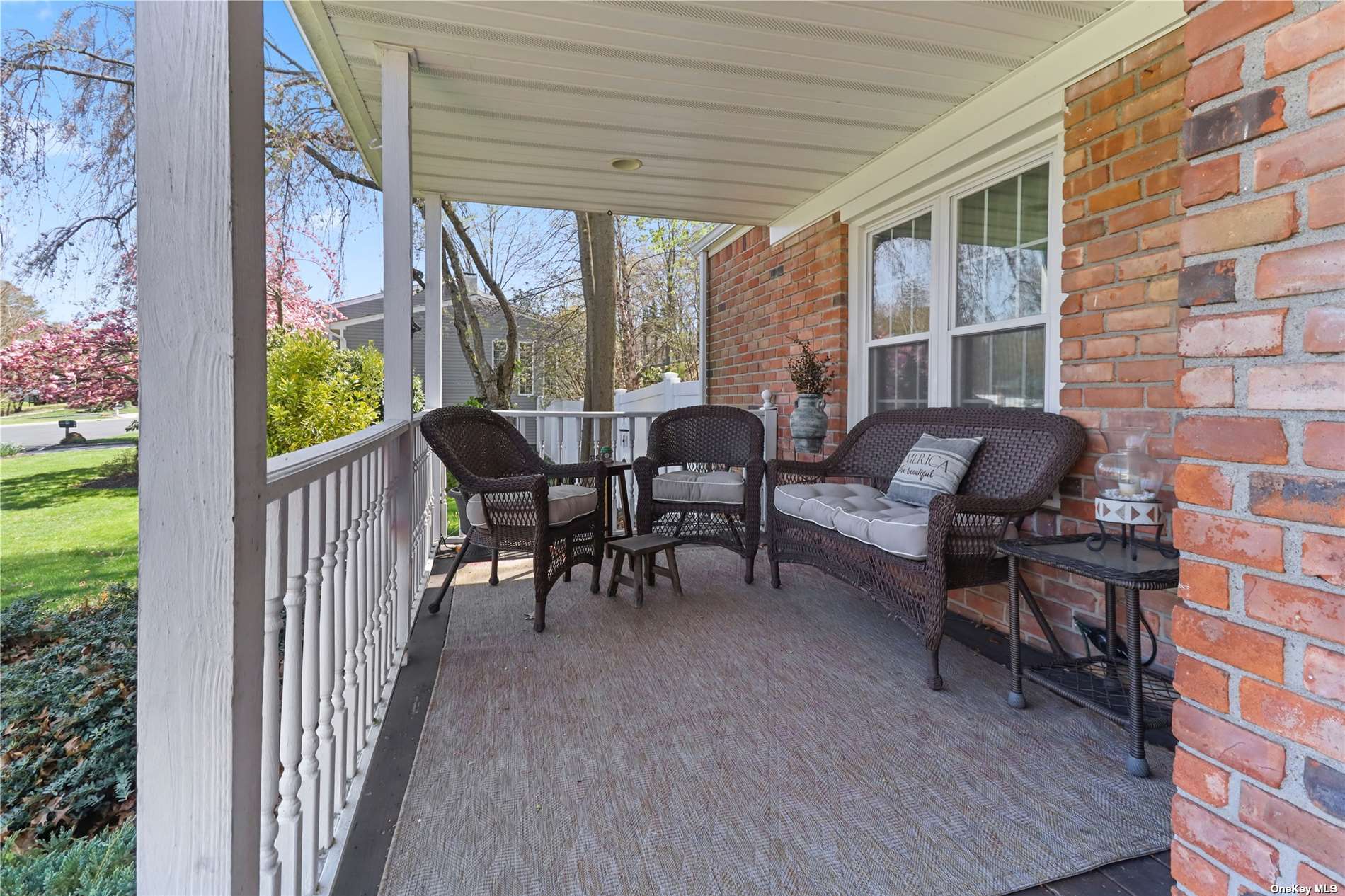 ;
;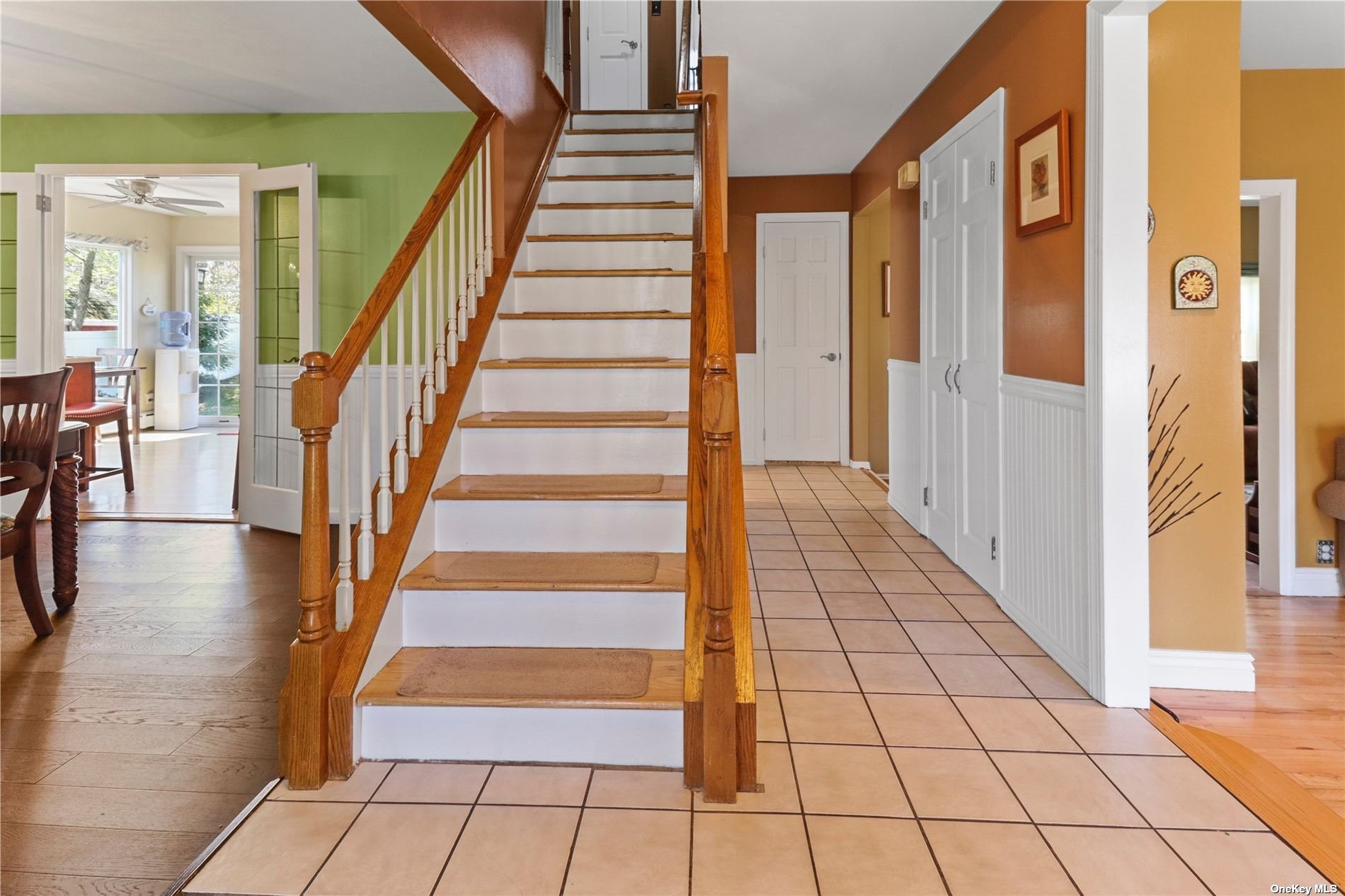 ;
;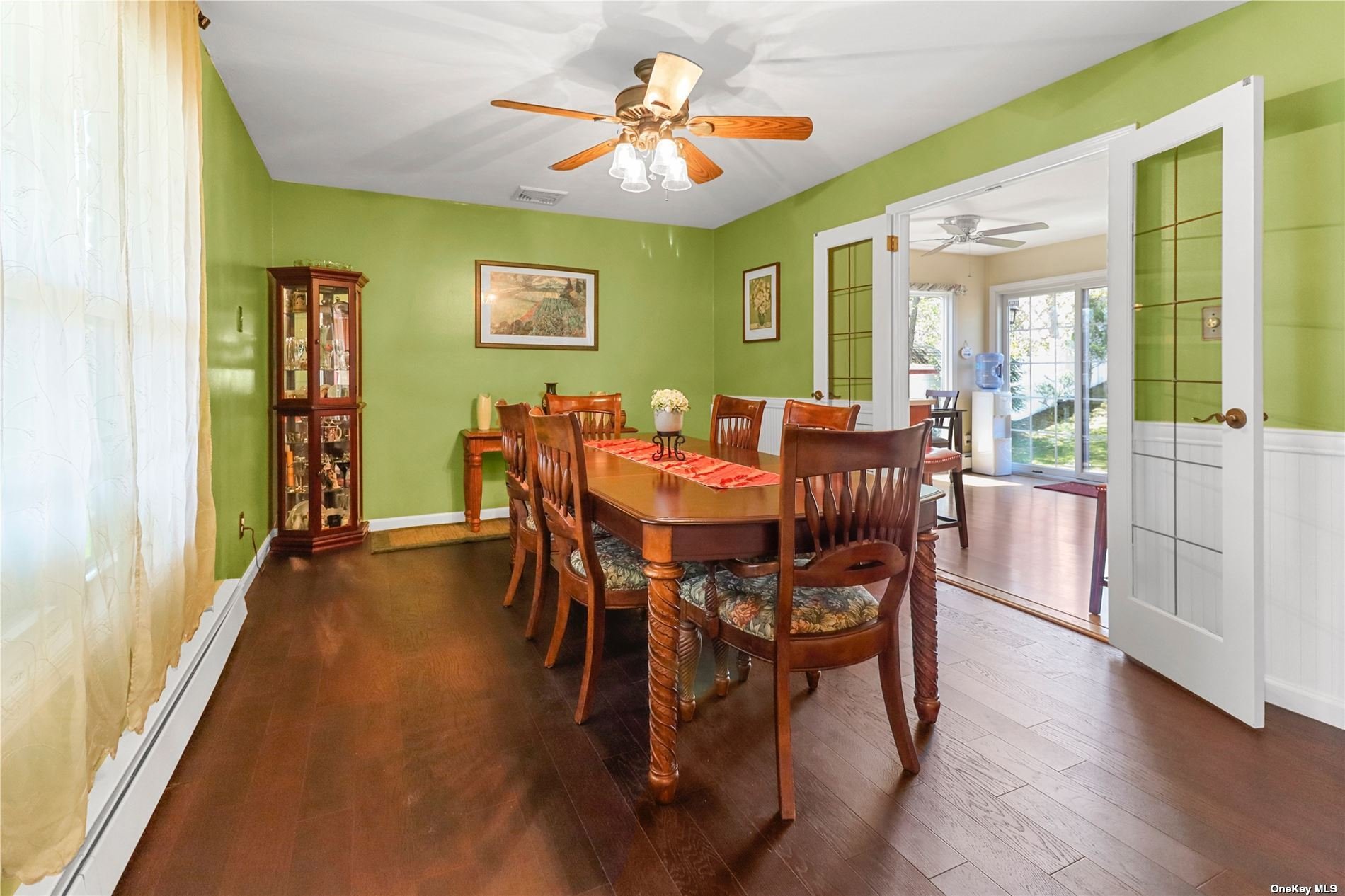 ;
;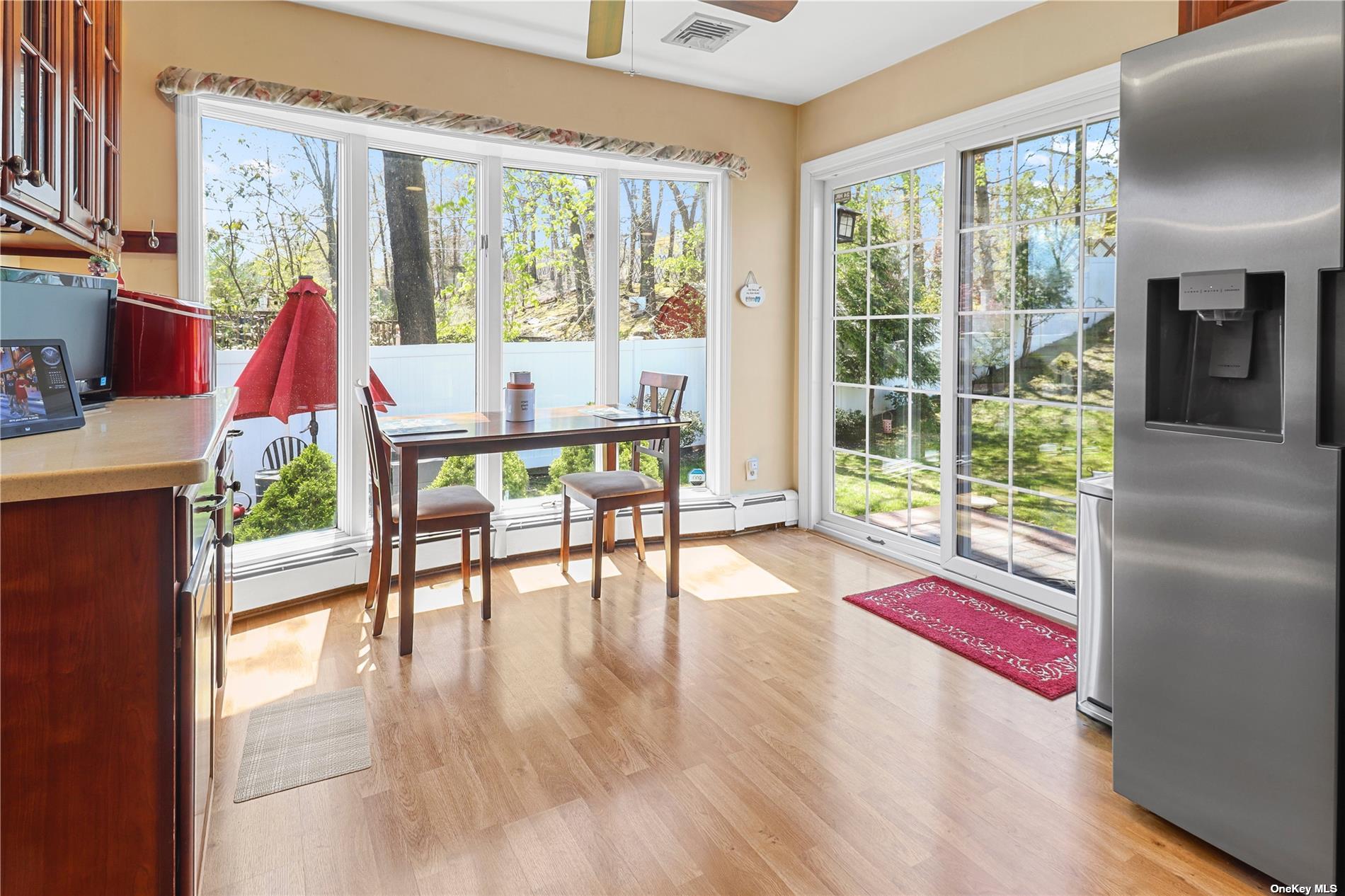 ;
;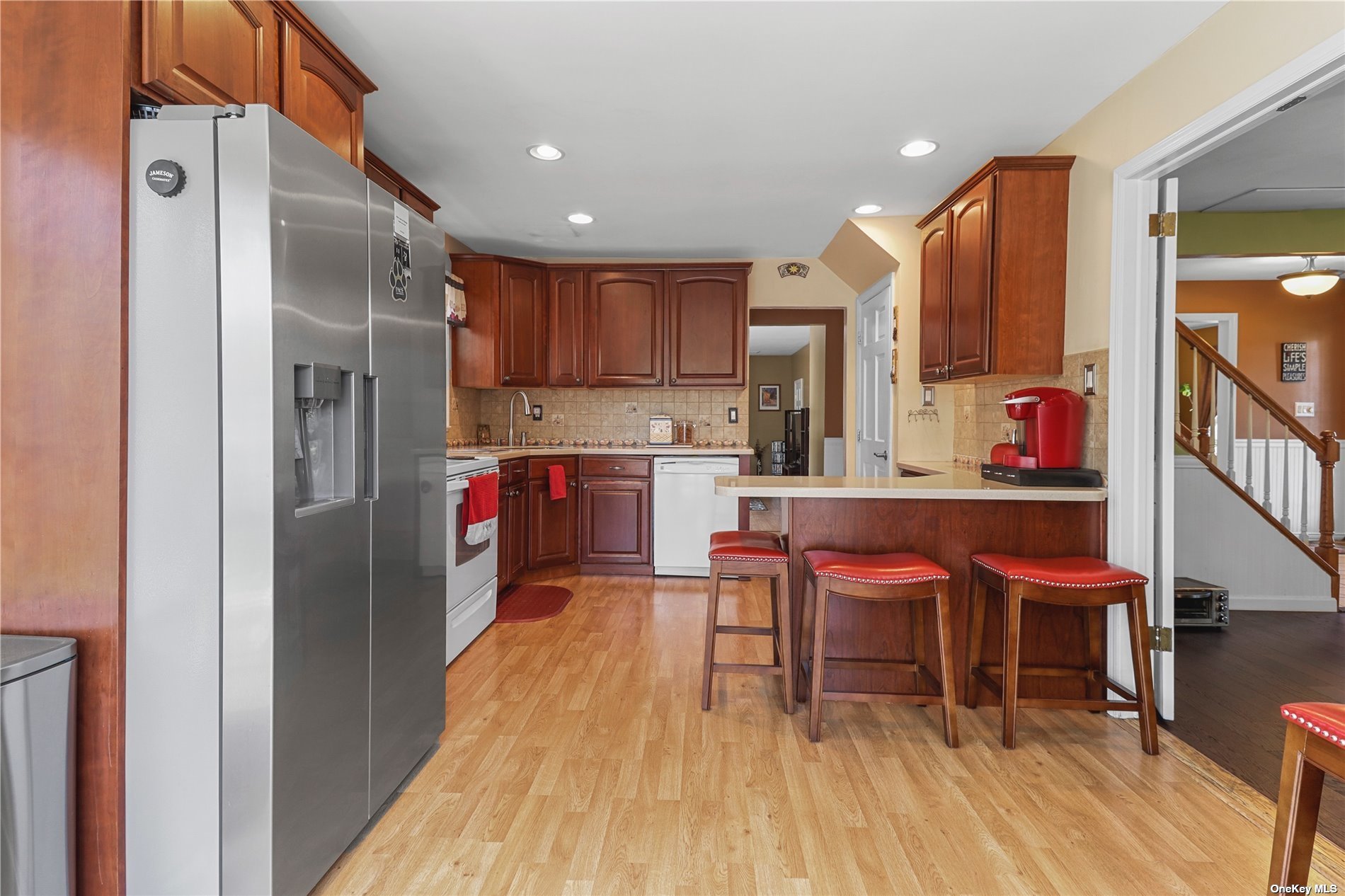 ;
;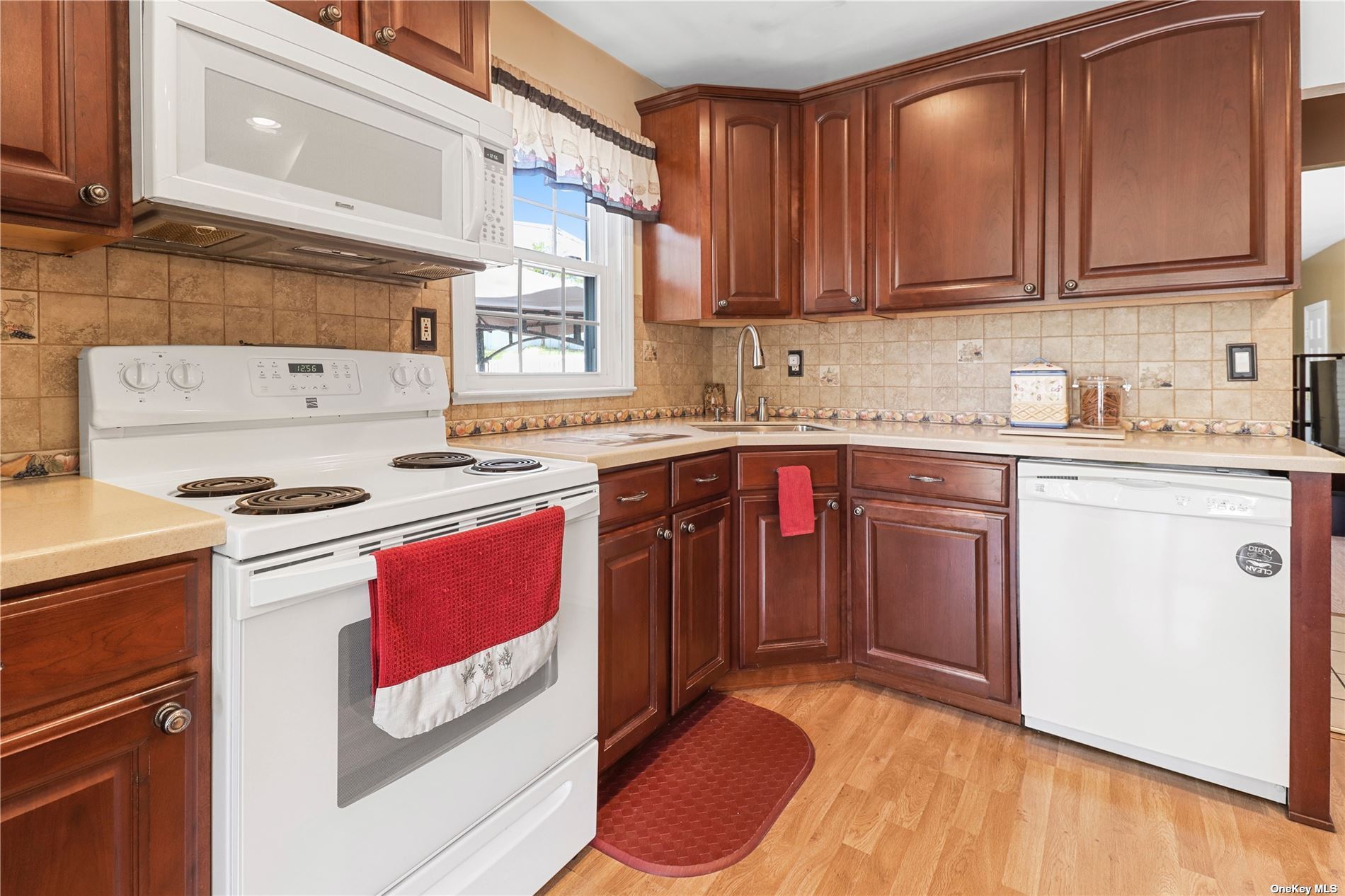 ;
;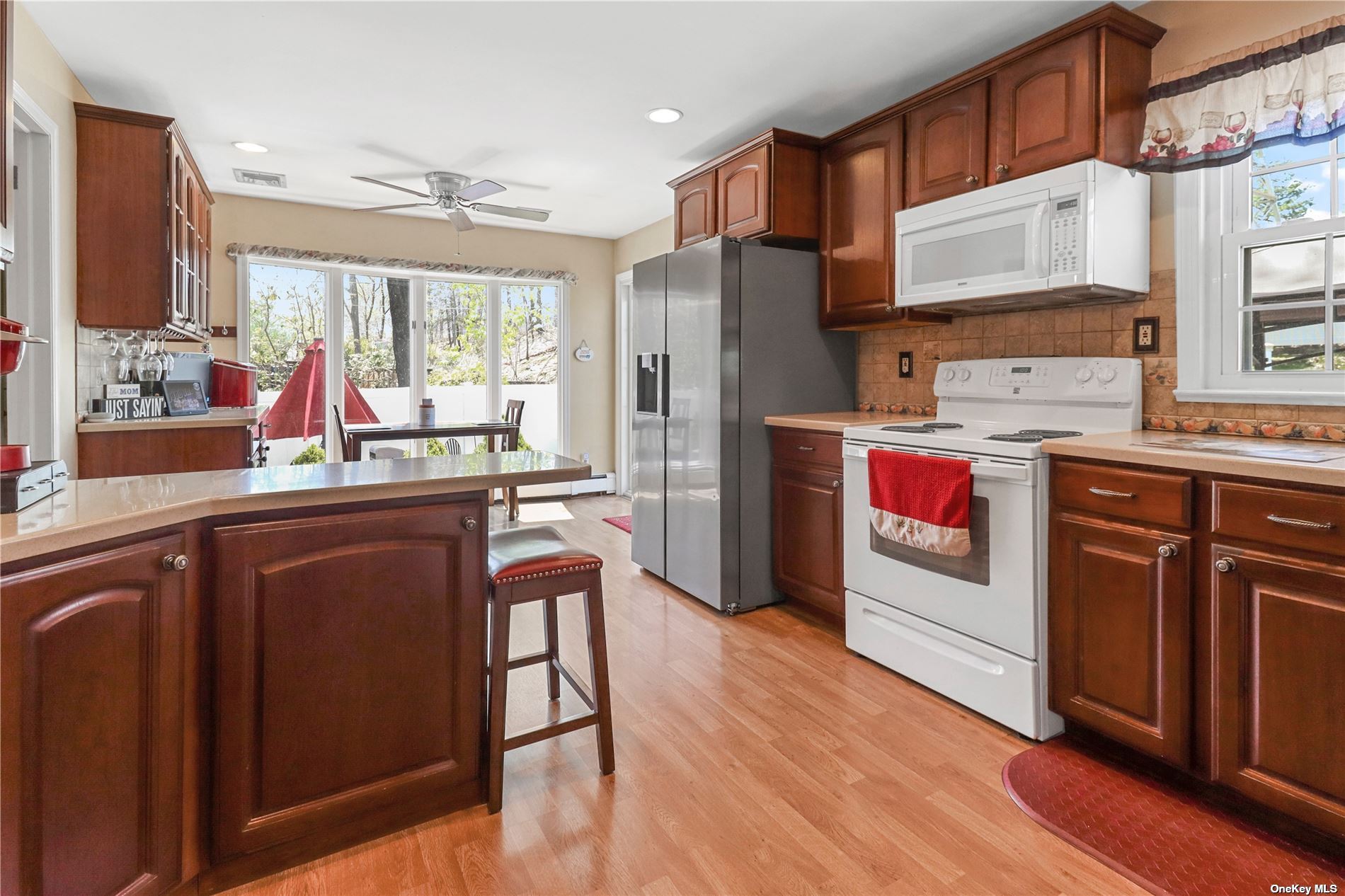 ;
;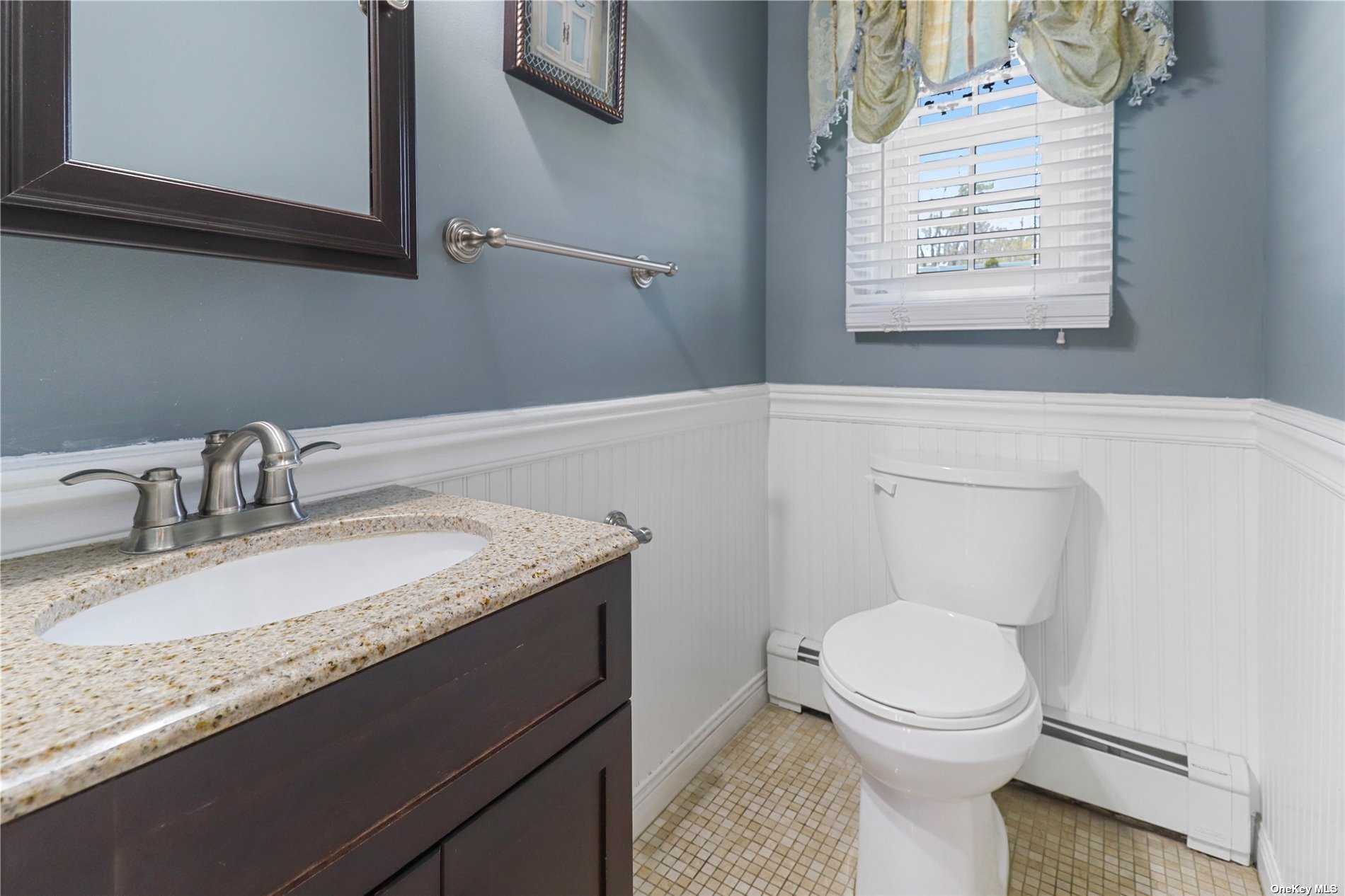 ;
;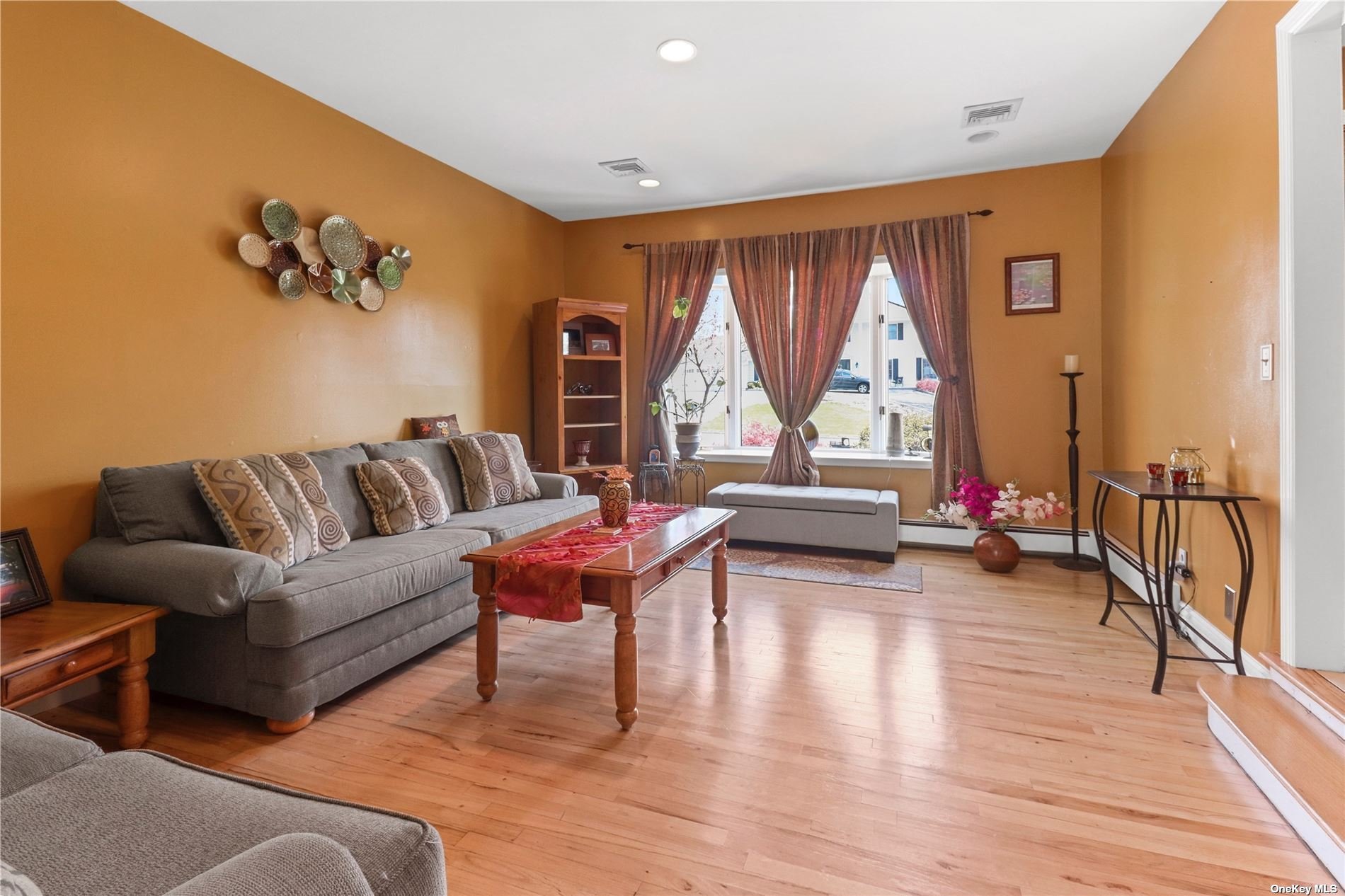 ;
;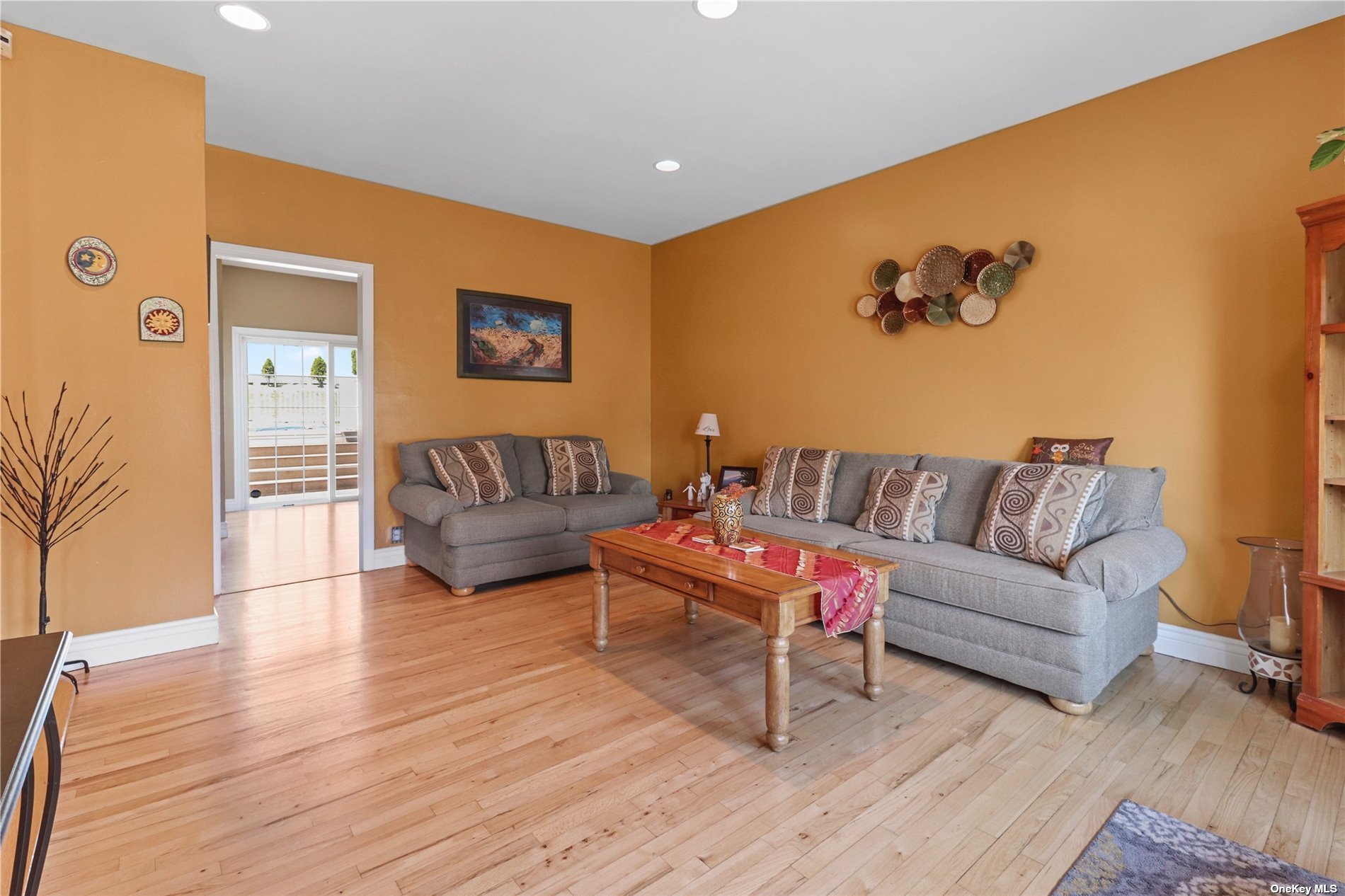 ;
;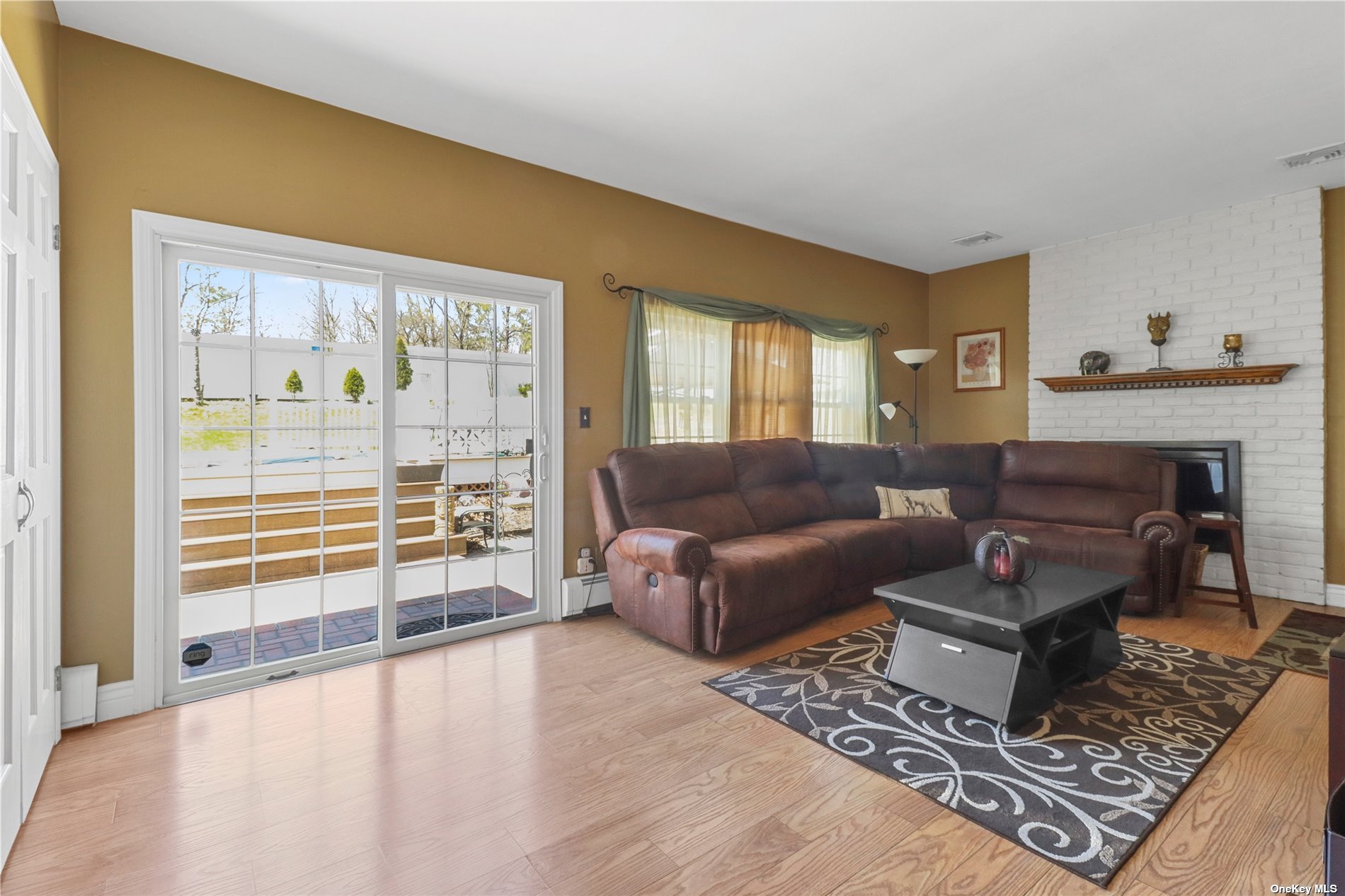 ;
;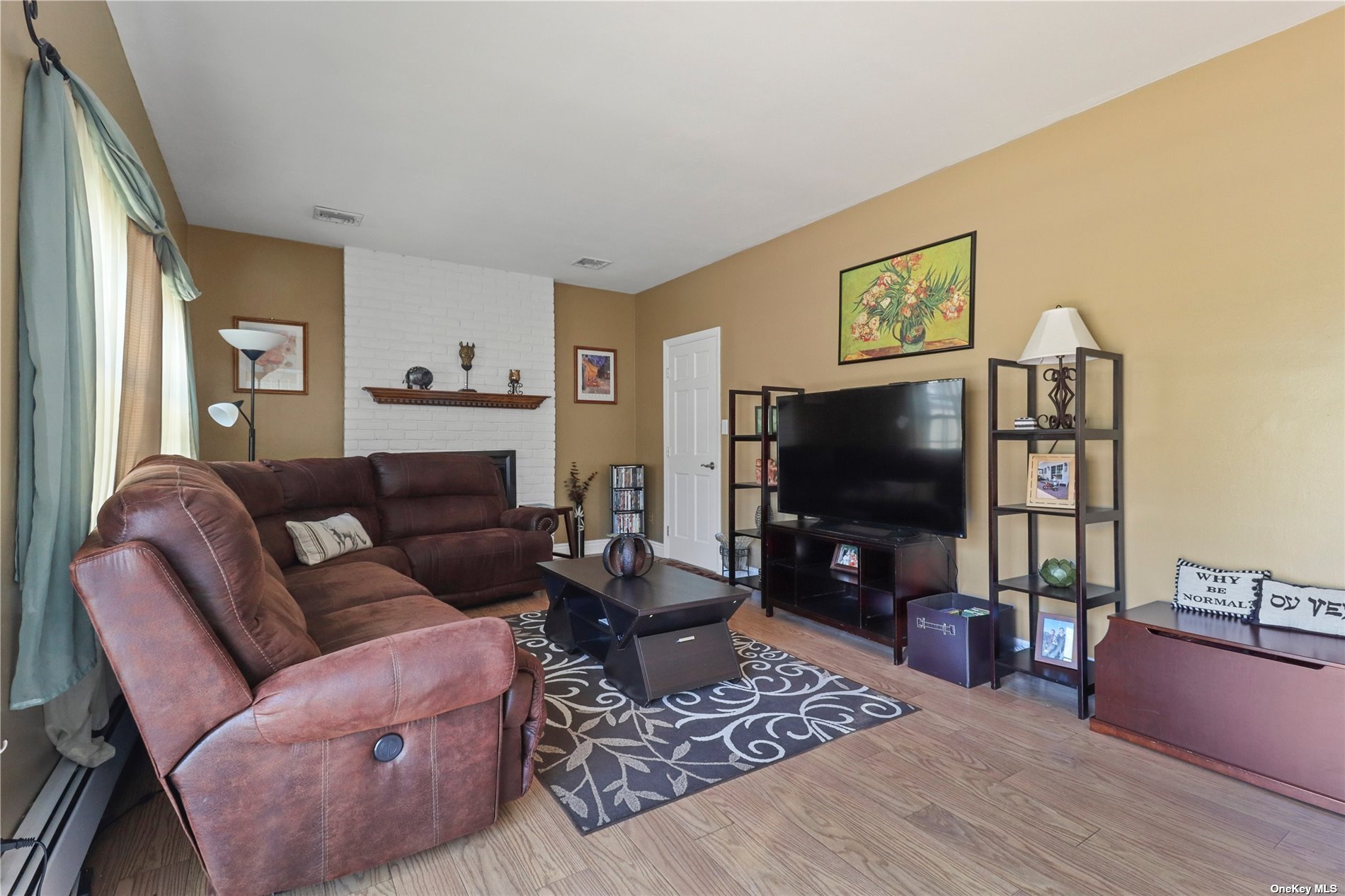 ;
;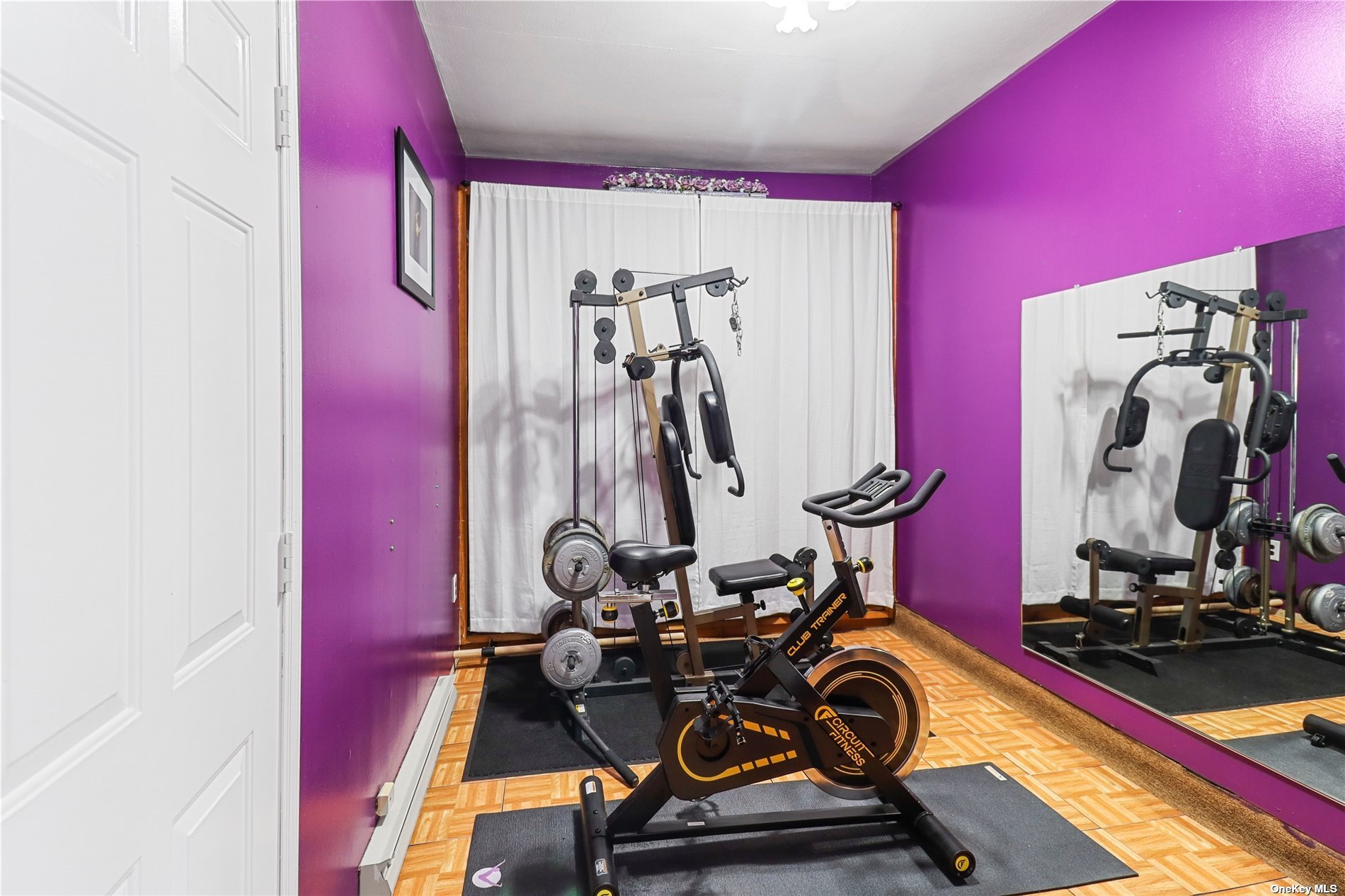 ;
;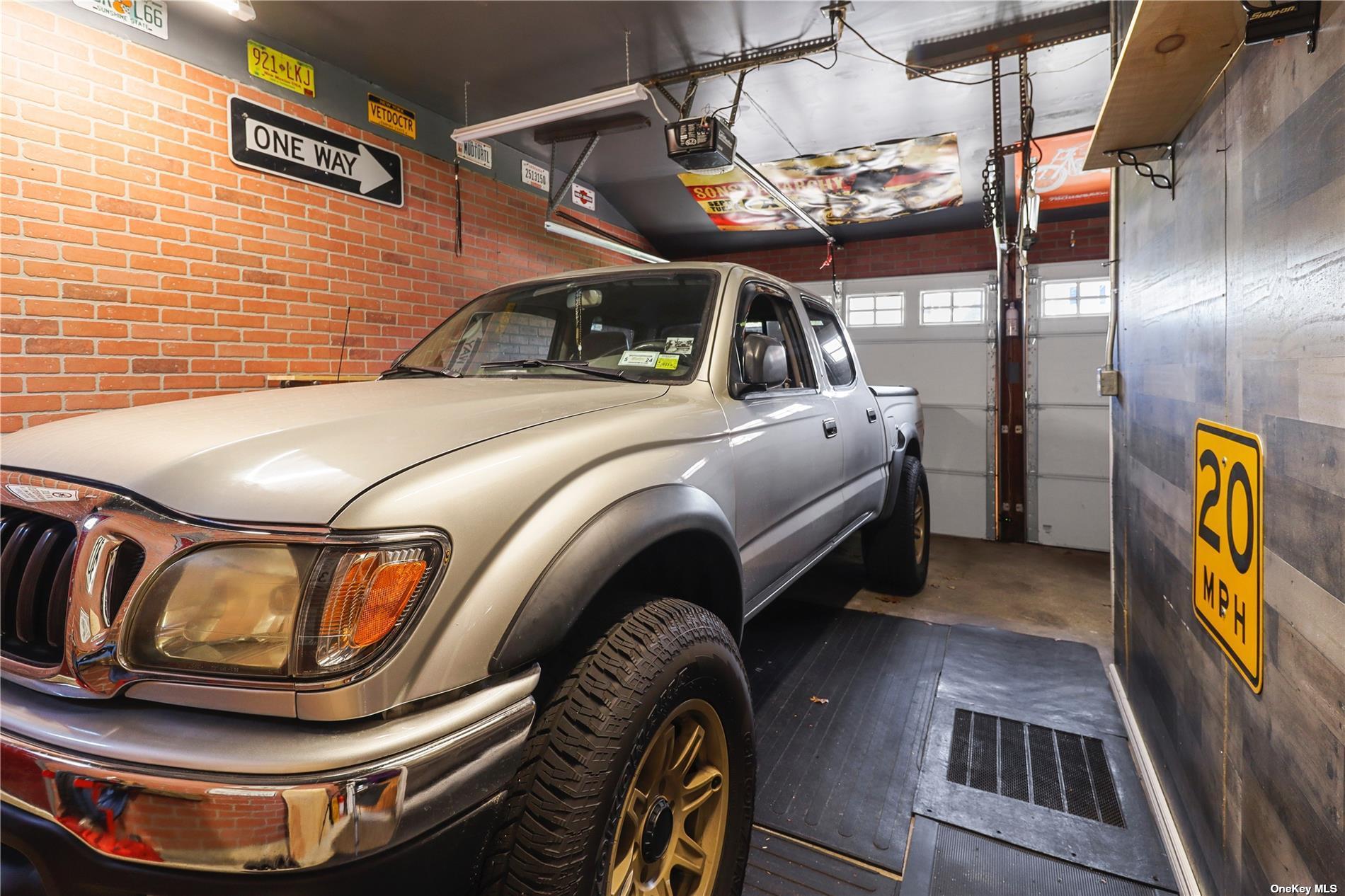 ;
;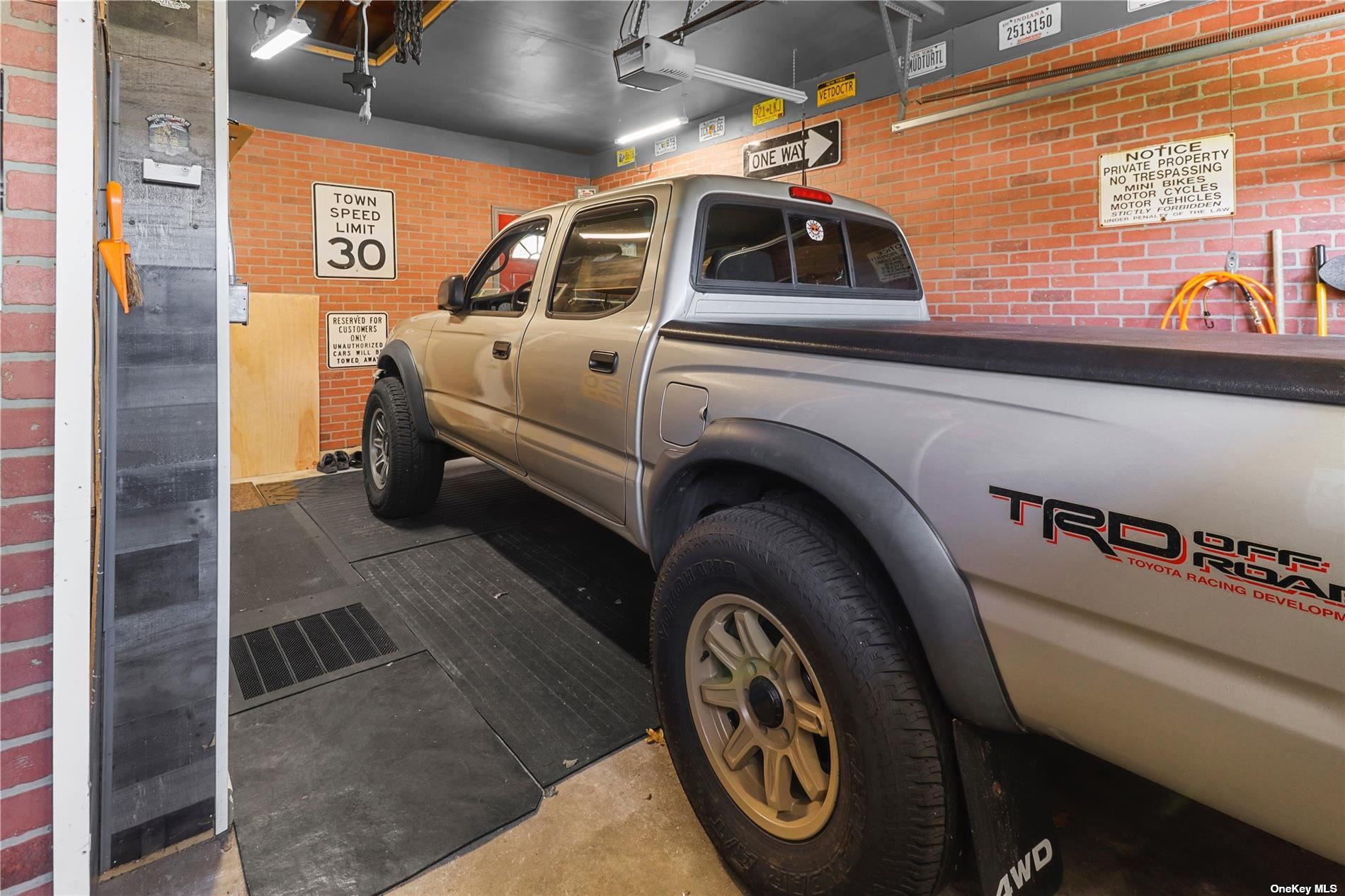 ;
;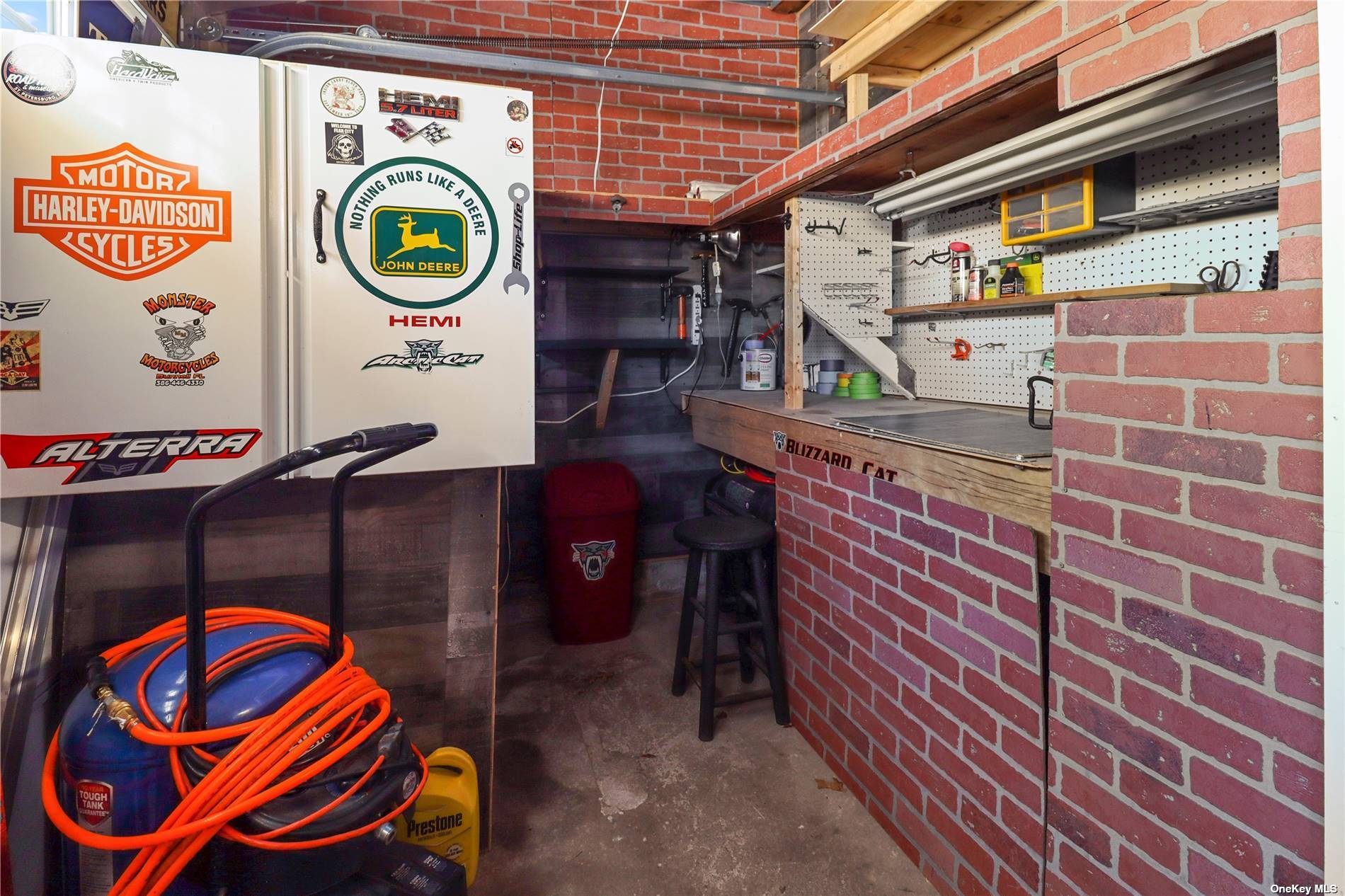 ;
;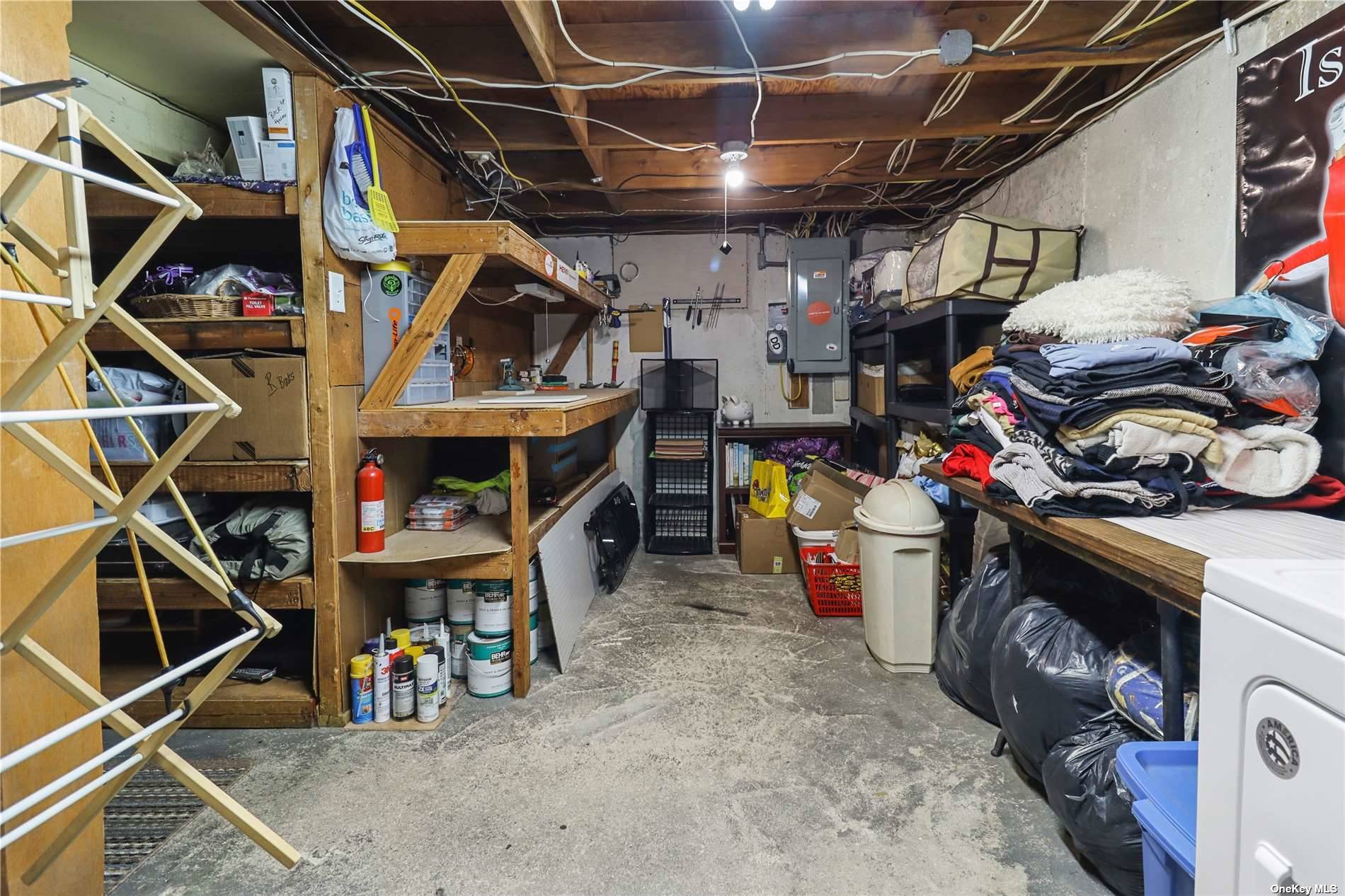 ;
;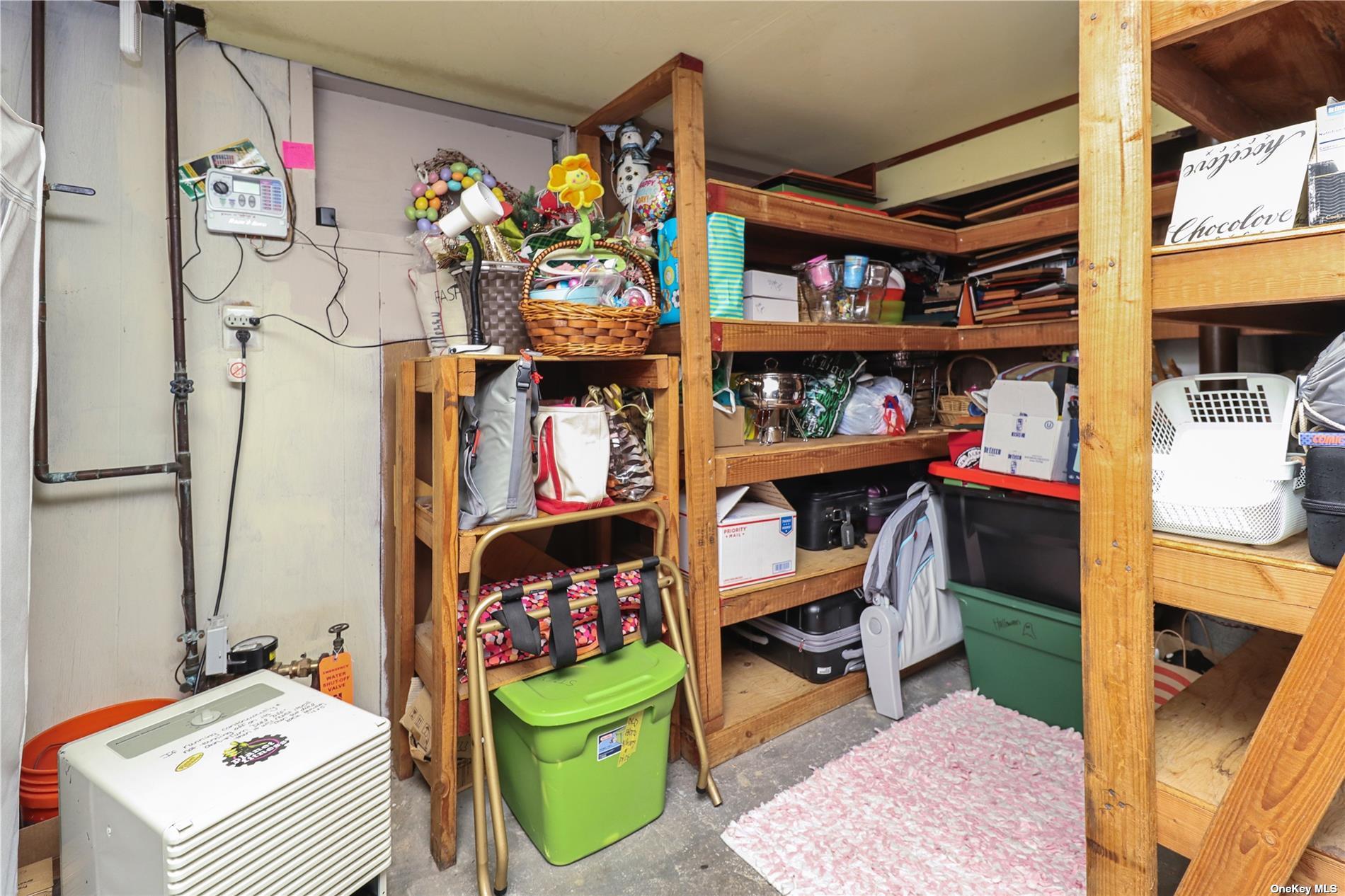 ;
;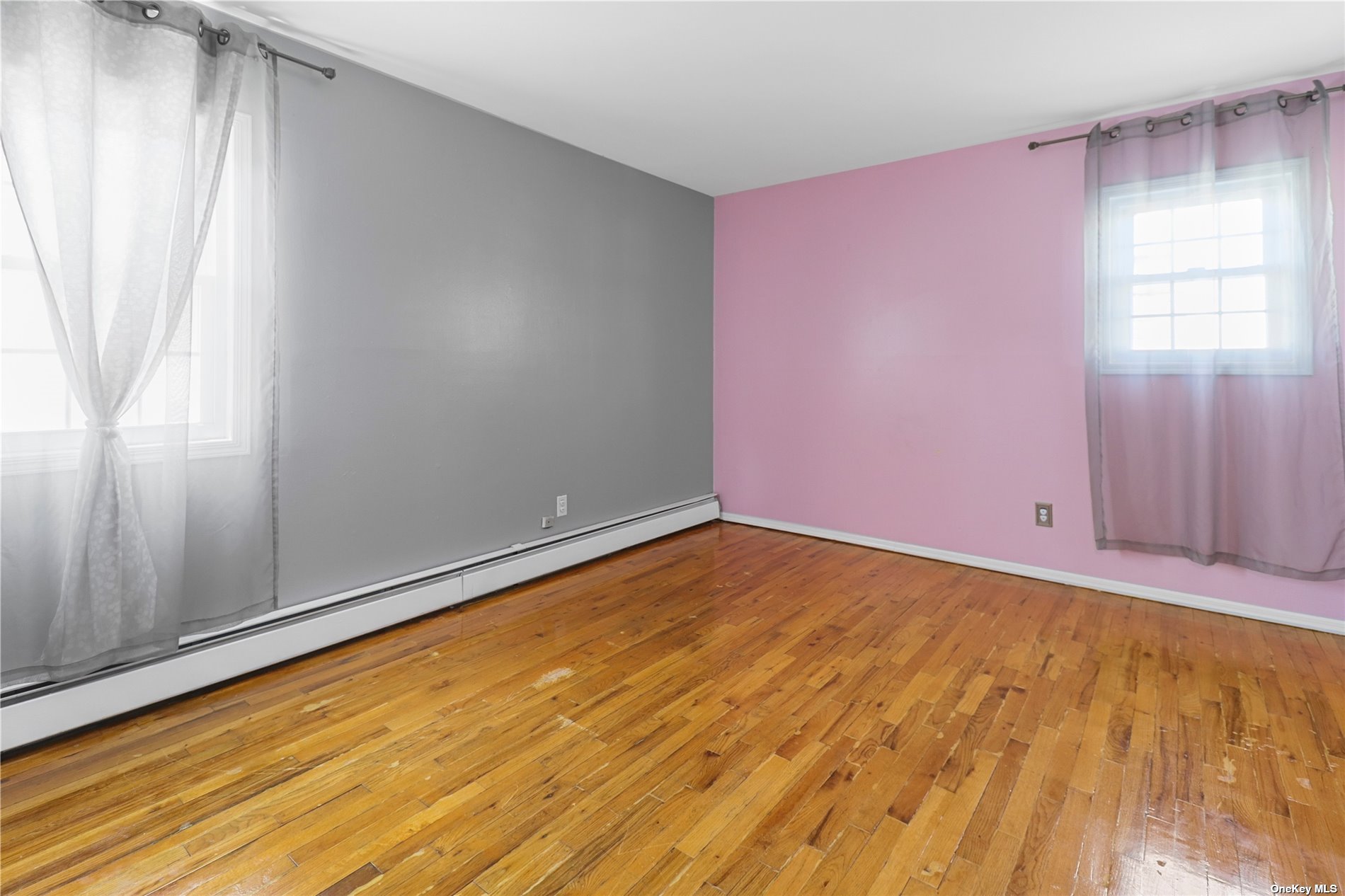 ;
;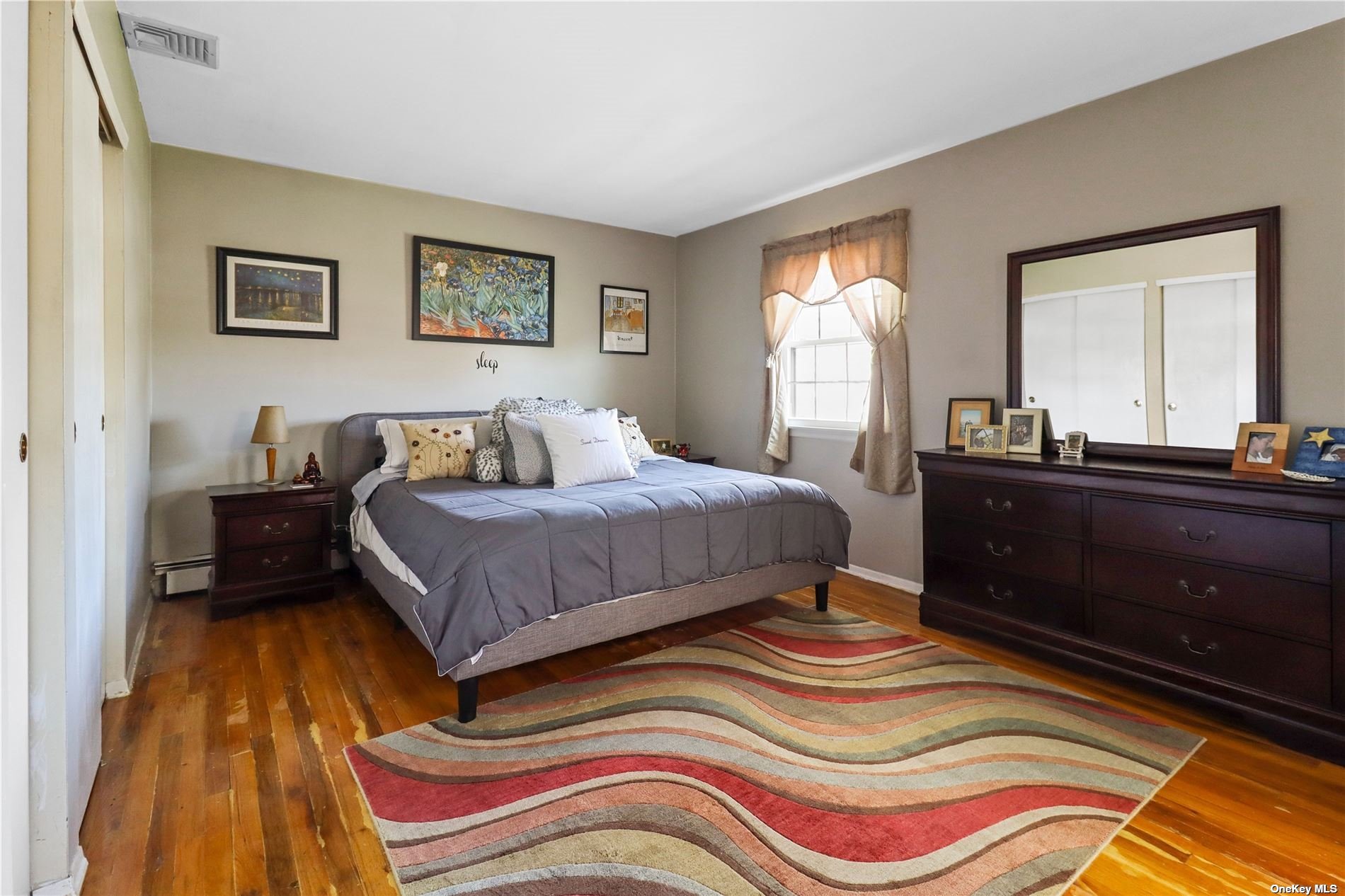 ;
;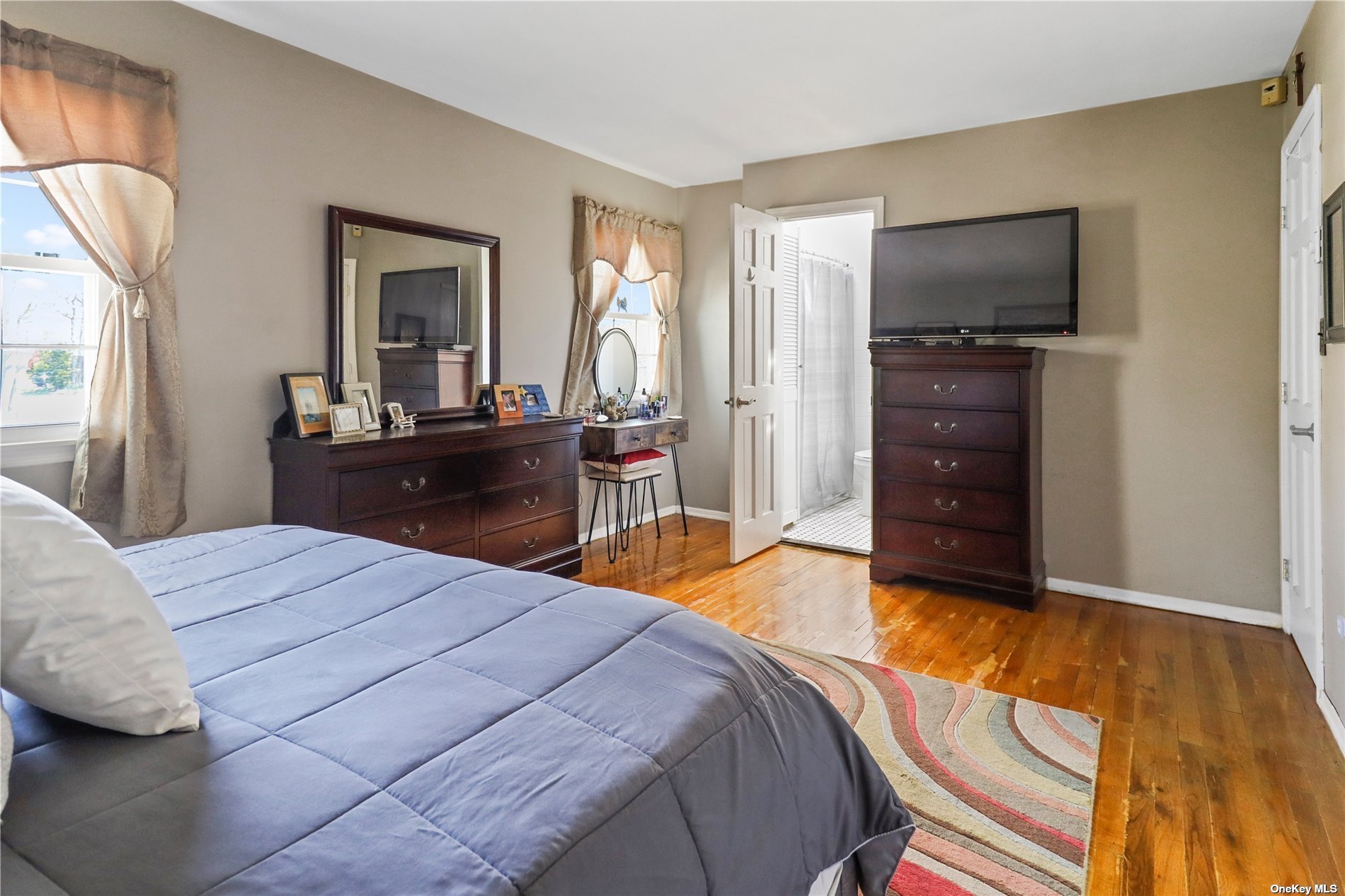 ;
;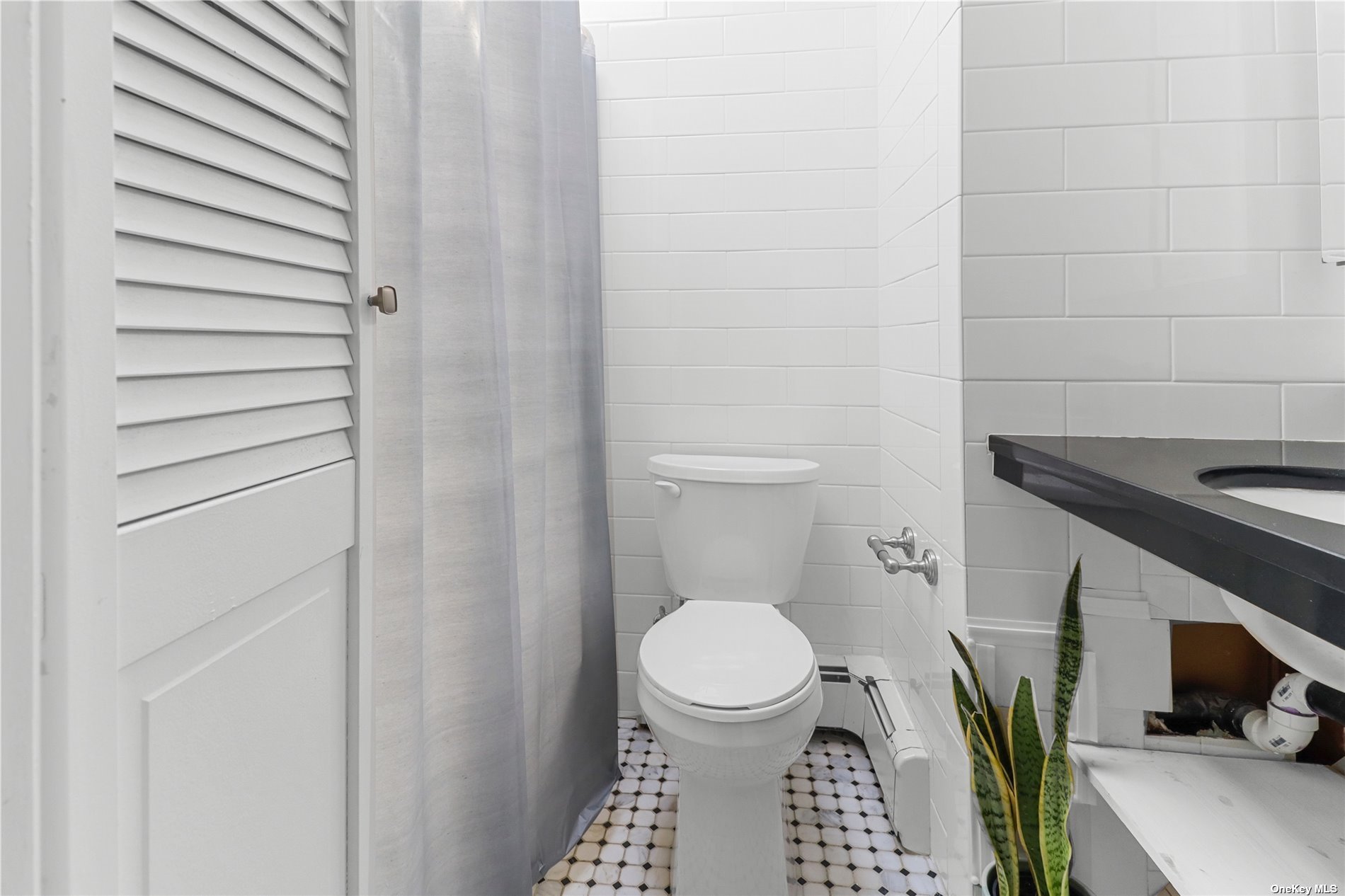 ;
;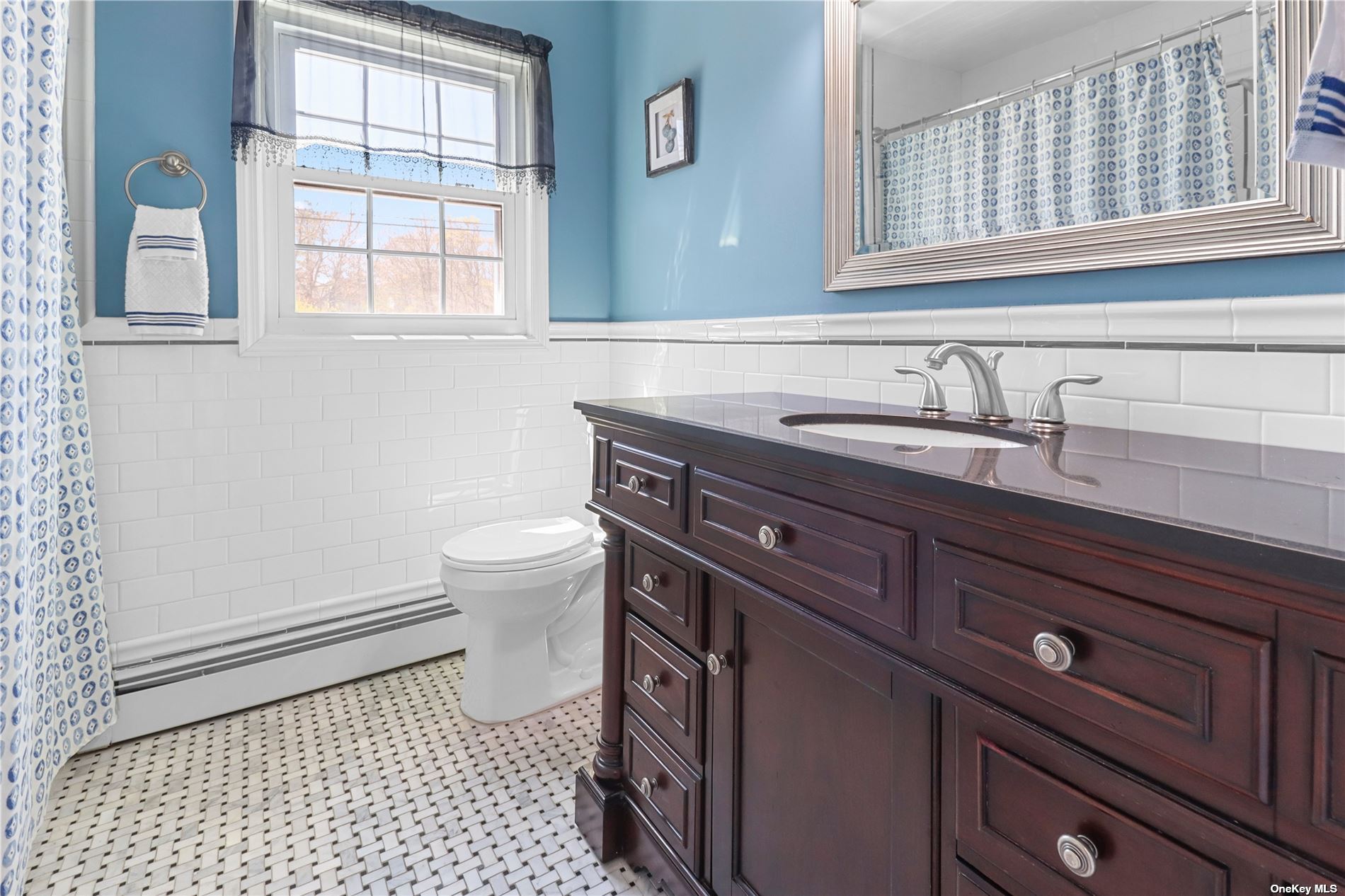 ;
;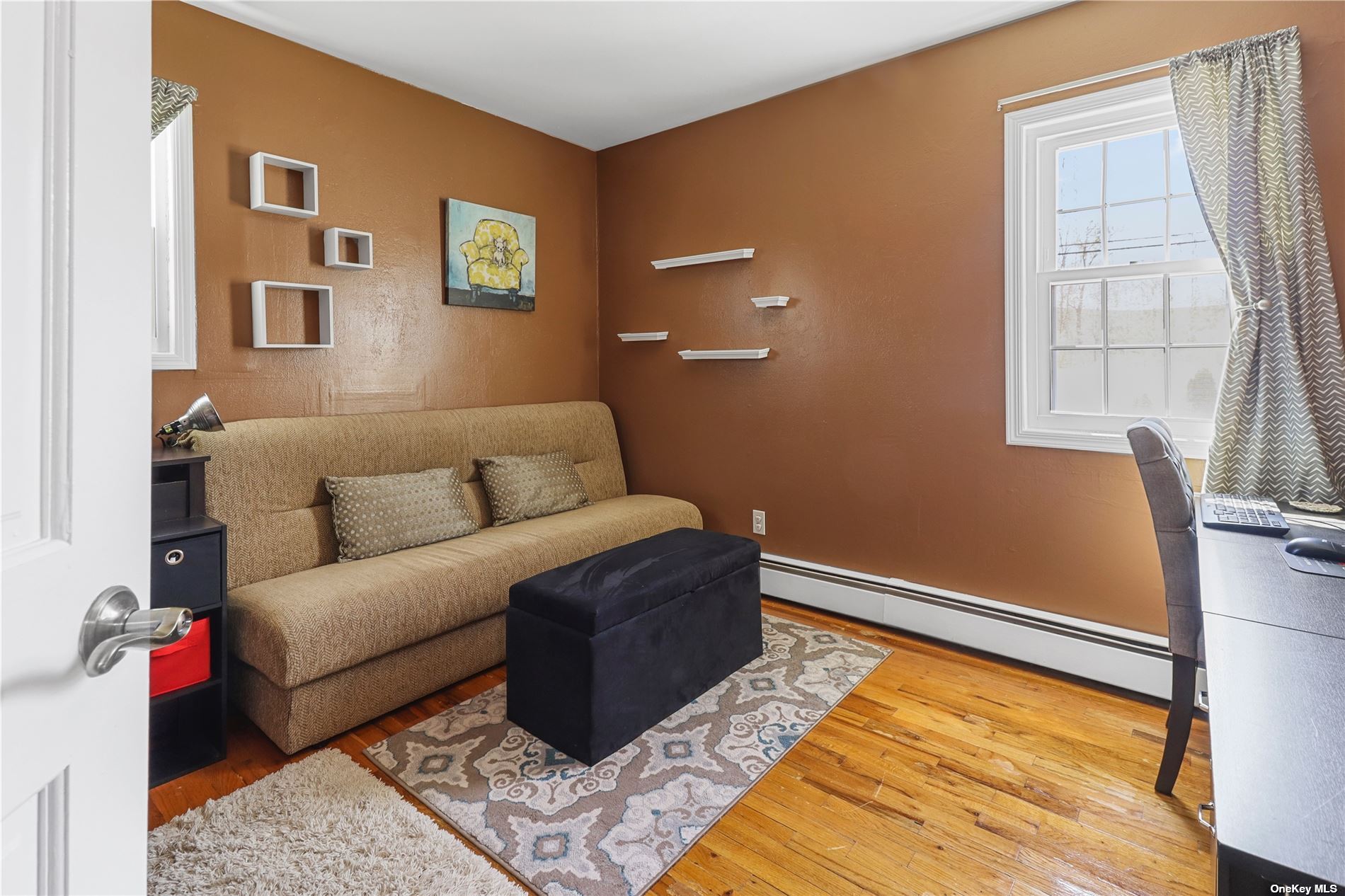 ;
;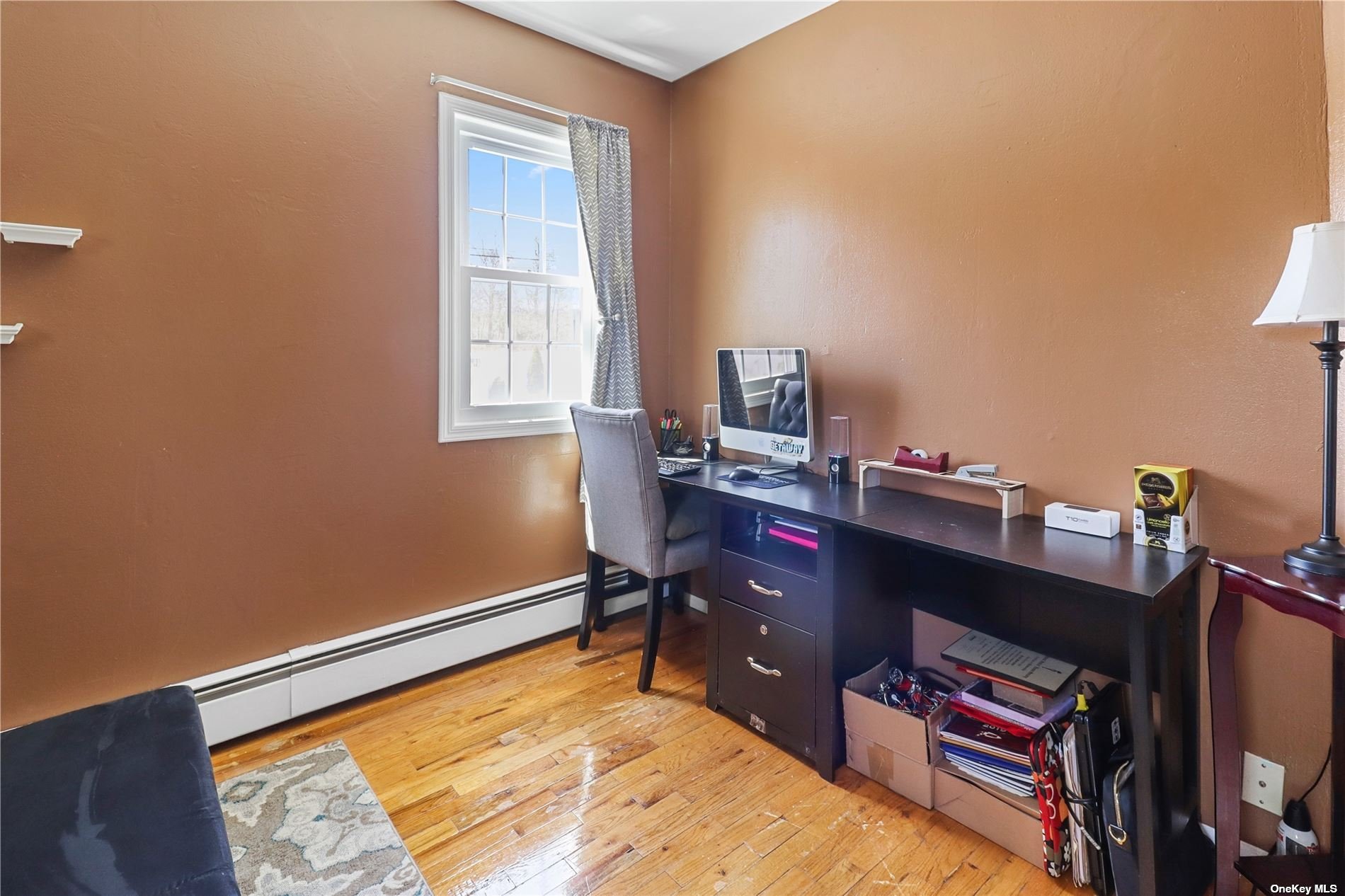 ;
;